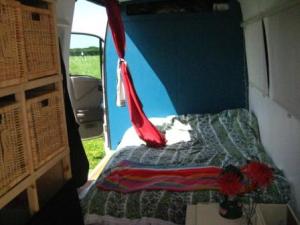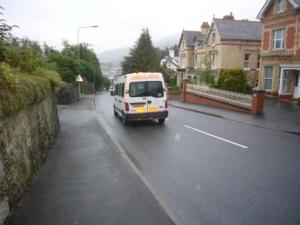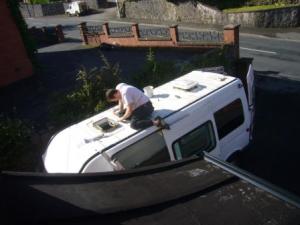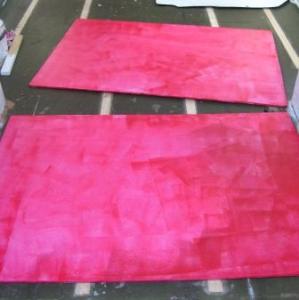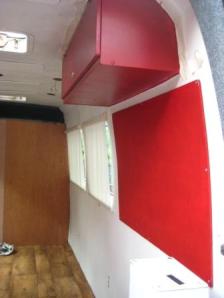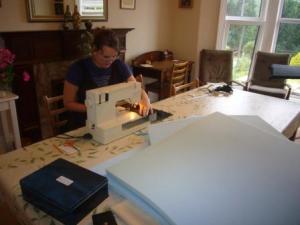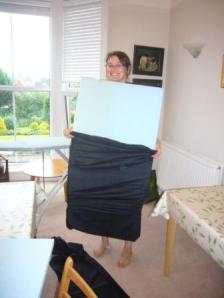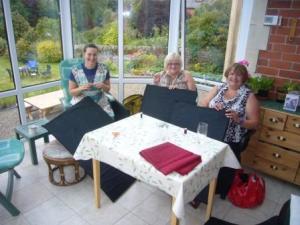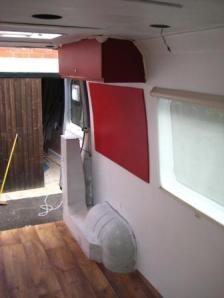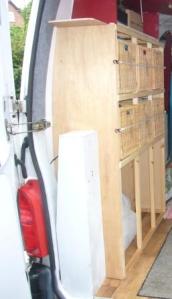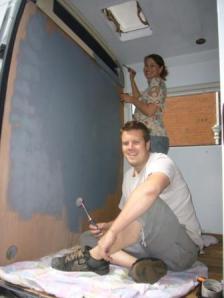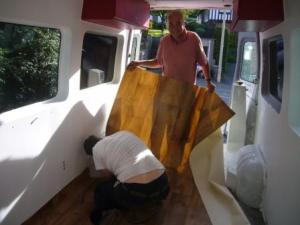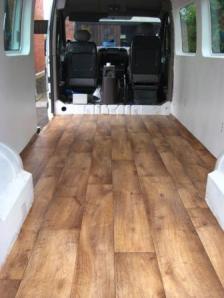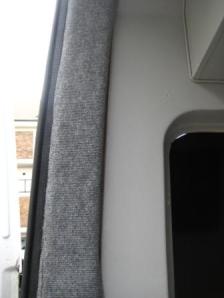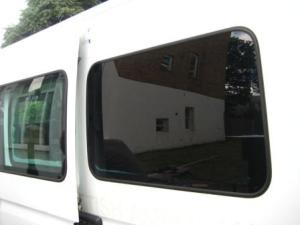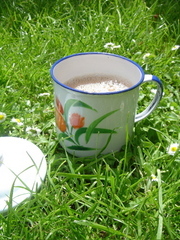RIDE FREEEEEE
Trev has got his hat on
The plan was to be heading for the Cornish coast on Thursday 24 August. It has been raining in Wales for 3 days and Trev has a leak. Grim faces all round. While I stare glumly out the window wondering if it’s too late to book a flight to Greece, Slim and Geoff are off to the builder’s yard (again) to find something to solve the problem. With a brief respite from the rain Slim is up on the roof smothering it with all manner of drip-stopping stuff (it does exactly what it says on the tin). Fingers crossed!
Turns out crossing your fingers doesn’t work. It’s 6am on Friday morning and we are planning to be on the road in 3 hours. Nope. The leak is back. Because Slim is a trooper he is out of bed and outside rumaging in the garage for something to fix it. I hate early mornings and rain but I am there too with my pac-a-mac over my jimjams holding a ladder. We are pretty sure we have earnt a holiday now and a drippy roof is not going to stop it. There’s nothing for it but another trip to the builders yard and this time returning with some sylglas. Trev’s skylight hat is covered with this stuff- it don’t look pretty but if it keeps us dry for 2 weeks we don’t care.
The only thing left to do is to pack up our stuff, plus what seems to be Pat & Geoff’s entire collection of camping gear and hit the road.
You can almost smell the fields (over the pong of paint)
When we took our selection of Dulux Ruby Fountain 1 to the counter in BBQ to be mixed the guy said ‘our reds look a bit pink but don’t worry they do dry red’.
A BIT pink! Slim has been looking quite the macho man weilding his power tools on the streets of Brixton but this colour did nothing for his street cred.
4 coats later we finally have the colour we were hoping for and we are not disappointed.
We now hold our breath as the first coat of Teal Tension goes on. There is only time for 2 coats…
Laura’s contribution sew far…
You may well be wondering what I was doing while all this hard graft was happening. Many may believe I was sat inside in the warm with my feet up drinking tea. And you would be right! But I was also, under Pat’s expert tutition, learning to sew. Believe it or not Mother I was actually ok. My task was to make the black out curtains, the function of which was to keep the van dark and act as an extra layer of insulation. So, black material and foam was purchased and the making of 8 of the blighters began.
Once I got the hang of which was a sewing line and which was my cutting line I was well away.
Ann & Merry came to stay at the Sharratt B&B and within 10mins of walking through the door they too had fallen in love with the Big Trev project and couldn’t wait to help. (There was no bribary what-so-ever!)
With the 3 of us sewing, nattering and drinking tea the job was complete in no time and we had a satisfactory pile of black outs.
The next stage was to attach silver material to one side to keep the heat out when hot and to turn round to keep the heat in when cold. We had bought some rescue blankets from the 99p store and 1 roll of gaffa tape thinking that this would totally do the trick. We were half right. The silver rescue blankets were very crinkley and weren’t going to stand up to much so I made it flexible and durable by covering one side of the silver with gaffa tape. 110meters of gaffa tape later the job was done and looked smashing.
The last bit of sewing to be done was making a modesty curtain for the side door. We chose a nice red muslin and with my cocky new skills figured it would be a matter of seconds to knock it up. Nope this material was not having any of the sewing machine business so this was 100% hand sewn (not all by me- you will be able to spot the stitches I did compared to the beautiful ones Pat made). Which also would have been fine had I not decided to sew 34 pennies into individual pockets along the bottom to add some weight.
On the rainy days I knew I had drawn the long straw while I watched poor Slim & Geoff trapse back and forth. And on sunny days the curtain looks beautiful as you lie in bed waiting for the kettle to boil.
Storage…
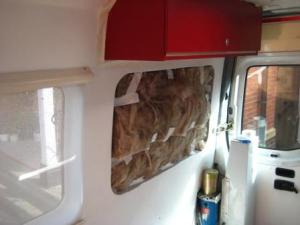 With the floor done, we were now able to start fitting the furniture, starting with the storage units. With the cooker/ sink going on the drivers side wall at the back of the van, it was decided to have a full height storage unit on the opposite wall.
With the floor done, we were now able to start fitting the furniture, starting with the storage units. With the cooker/ sink going on the drivers side wall at the back of the van, it was decided to have a full height storage unit on the opposite wall.
With this in mind, we had already blacked out the rear windows with vinyl, with the idea of covering them with 9mm ply. A good amount of loft insulation was packed in and taped into position, before the pre-painted boards were screwed into place.
Self tappers directly into the moulding made for a solid fit, and the 9mm ply was flexible enough to follow the curve of the van walls. The same idea was repeated on the other rear window, with a matching board.
Once the rear windows had been covered, the storage area could be fitted together. We’d found some IKEA baskets that would suit for storage of soft stuff such as clothes, we would then just have to build a frame to house these in, meaning we could do away with complicated/ bulky doors. All we’d need would be a shelf structure, and some way of strapping them in during transit.
We had measured up the space available, and it worked out that we could get two rows of three baskets in, with room underneath for more shelves for heavier items. The frame was made up of softwood timber, around 1 1/2″ x 1″. Making it self supporting meant that it wouldn’t exert too much force on the side panels of the van, and would only need to be tied in to the cupboard above to stop it tipping over.
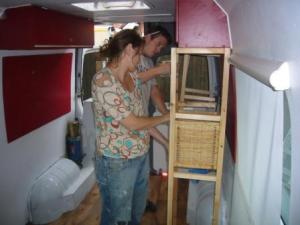 By carfeul measurement of the baskets and the space available, we were able to fine-tune the design of the storage to maximise the available room. It all came together well, and once screwed into the ply floor, and the timber cupboard above, became a very solid structure.
By carfeul measurement of the baskets and the space available, we were able to fine-tune the design of the storage to maximise the available room. It all came together well, and once screwed into the ply floor, and the timber cupboard above, became a very solid structure.
6mm ply was then used to make the two long shelves, each supporting three basekets, and screwed into position on the cross bars. This added another element of rigidity – it should now be able to support a fair weight without too much trouble.
To finish off the storage area (and to stop anything falling from the sides of the shelves) a facia board went on both ends of the cupboard, which was profiled in the same way as the cab partition (out of 6mm ply this time; re-using the original hardboard profile as a template). A thin wooden trim was added to the ply faces to complete the frame, and hide the rough edges of the ply. All that was left was to add two sets of bungee cords and hooks, meaning the baskets would be easily strapped in for transit.
It had been our intention to paint the sides and shelves of the storage unit, but once it was all put together, the grain of the ply looked fine as it was, so we left the paint alone, and just left it as nature intended.
With the storage in place, this was the last bit of heavy work planned for the first stage, and only clean jobs lef to do before holidays…
Cab Partition
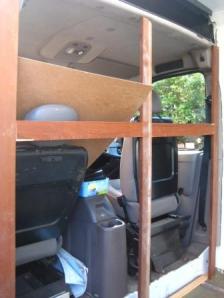 We had always aimed to replace the perspex panel behind the driver’s seat, with a permanent partition between the cab and the main area of the van. This was for a few reasons: to improve on insulation for the living area, to make the living are more secure, and also to cut down on noise when driving. Because of the useful area of the bulkhead above the cab, it was decided to fix a section of 9mm ply flush with the shelf above. To mount this into place – and with the curving profile of the van sides – a support
We had always aimed to replace the perspex panel behind the driver’s seat, with a permanent partition between the cab and the main area of the van. This was for a few reasons: to improve on insulation for the living area, to make the living are more secure, and also to cut down on noise when driving. Because of the useful area of the bulkhead above the cab, it was decided to fix a section of 9mm ply flush with the shelf above. To mount this into place – and with the curving profile of the van sides – a support 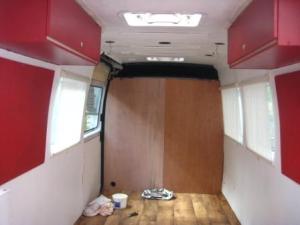 frame would be needed. Once again, salvaged timber came to the rescue – this time : 30 year old teak bunk bed frames.
frame would be needed. Once again, salvaged timber came to the rescue – this time : 30 year old teak bunk bed frames.
A cross bar was screwed into the floor to stop any movement towards the cab, then three uprights were bolted into position through the solid steel of the bulkhead. To aid the structure, a second cross-piece was screwed in half up the verticals. On the cab side, just for extra support, the horizontal beam was supported by internal teak support bars, to provide a really strong structure for the ply skin.
Once the structure was in place, the fiddly job of forming the profiles of the curved van sides was started. A two-piece solution was needed, as standard 8’x4′ boards wouldn’t have done the whole area in one. This also meant that it wass easier to get both of the difficult curved profiles cut before the easier central joining line wass done. A template of hardboard was shaped using a rasp and jigsaw, (much easier to work with, and less expensive should anything go wrong, than the final 9mm ply). With the two profiles cut on two sheets of ply, they were offered up to show the exact position of the join.
The two sides joined up even better than expected, and were tacked onto the teak frame with panel pins. The boards sat nicely over the newly fitted vinyl, and meant that any untidy knife cuts were hidden behind the partition on the cab side. This could then be caulked, if necessary, to stop any dirt or water getting underneath (it turned out that it was such a tight fit that this wasnt really needed).
A single coat of primer was painted on, and it was ready for its ‘feature wall’ (!) top-coat…
The teak frame really worked out well, meaning that even with relatively thin 9mm ply, the wall is strong enough to lean on without ending up in the cab…
Floor’s done!
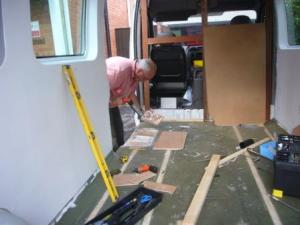 So, with only 5 days to go until Trev was due for his first proper holiday as a real camper, we decamped to Wales for some intensive work to get the van into shape for sleeping in…First priorities were was the floor and the step – the two issues that had really caused most grief and added time onto the conversion so far.
So, with only 5 days to go until Trev was due for his first proper holiday as a real camper, we decamped to Wales for some intensive work to get the van into shape for sleeping in…First priorities were was the floor and the step – the two issues that had really caused most grief and added time onto the conversion so far.
With the structure of the step now solid – with Unistrut bolted onto the underside to stop any movement – the step could then be built up with layers of ply bonded in to fill to the level of the main floor. With Trev’s list of helpers growing all the time, Geoff used his endless supplies of scrap timber – salvaged from sometime in the last century – to pack this out, and to get a perfectly level surface.
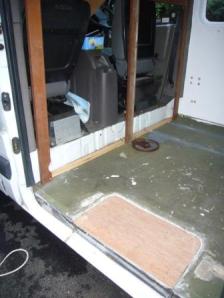 It was obvious that to create an even surface on which to secure the vinyl, a leveling compound would be needed to fill the gaps and dips where the batons had been fixed. After much debate, and a couple of trips to the buiders yard, a tile adhesive was decided upon. This would be pliable enough to scrape on using a trowel, yet course enough to be able to sand off with a belt sander to get the requred smooth finish. Having forked out for a the best bit of vinyl covering Brixton had to offer, it’d be a shame
It was obvious that to create an even surface on which to secure the vinyl, a leveling compound would be needed to fill the gaps and dips where the batons had been fixed. After much debate, and a couple of trips to the buiders yard, a tile adhesive was decided upon. This would be pliable enough to scrape on using a trowel, yet course enough to be able to sand off with a belt sander to get the requred smooth finish. Having forked out for a the best bit of vinyl covering Brixton had to offer, it’d be a shame 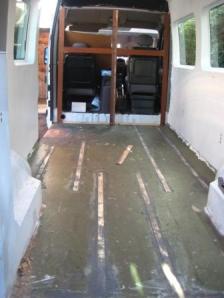 to spoil it with any lumps and bumps.
to spoil it with any lumps and bumps.
Once the tile adhesive had been left over night to dry, it was sanded down thoroughly, and proved to be as good a finish as hoped for.
The big moment was finally here – the floor was now level enough to walk on in bare feet, the step was now level and secure, and it was time to fit the vinyl.
Having never laid vinyl in a nice rectangular kitchen, let alone a van with wheel arches and upwardly curving sides, we all felt a little aprehensive about laying this down. But by taking it slowly with a very sharp knife, and a helpul dad, the vinyl went down without too many hiccups. The rivits holding the interior mouldings in place were drilled out, meaning that the vinyl could be pushed under the plastic to make a really neat finish. By folding the vinyl in two and working on one side at a time, carpet adhesive (and a fair amount of it too…) was used to fix it into place. The rivits were then replaced by self tappers to hold everything together.
Once the floor was all stuck into place, the van really seemed to pull together as a camper, and suddenly it seemed possible that in a couple of days this could be our bedroom…
T minus 3
 So, having decided that the jelly floor had to go, we made the choice to take out all of the tracking with an angle grinder. This was a much bigger job that thought, but we wouldn’t have wanted to deprive Danny of getting under the van with an angle grinder inches from his face…So after a few difficult days of cutting, grinding and drilling we managed to get all of the tracks out. We were left with a colander of a chassis, after taking out about 150 individual plates and bolts. They really hadn’t been messing around when they attached the tracking through the baseplate of the van…
So, having decided that the jelly floor had to go, we made the choice to take out all of the tracking with an angle grinder. This was a much bigger job that thought, but we wouldn’t have wanted to deprive Danny of getting under the van with an angle grinder inches from his face…So after a few difficult days of cutting, grinding and drilling we managed to get all of the tracks out. We were left with a colander of a chassis, after taking out about 150 individual plates and bolts. They really hadn’t been messing around when they attached the tracking through the baseplate of the van…
Still, doing this the proper way meant that we had a good starting point to then build back up and create a really solid, level floor to then lay vinyl on. Once the tracks were out, the gaps were rust proofed and filled with a mixture of putty and gripfill. This would stop any water getting in…hopefully. Timber was then cut to size to drop into the gaps, and planed off with an electric plane (well two actually, both graciously donated by Trev’s kindly benefactors…
It’s always been the plan to cover the (fairly small) areas that aren’t already covered – in carpet. This should mean there’s no areas of metal open to the air, to minimise condensation and to provide a bit more insulation. Sticking carpet to curving van walls isn’t as easy as it might sound, but the results are pretty rewarding, as it makes for a really soft finish instead of the stark white metal. To date, only one door, and a small portion of the wall are done, but it’s a job that’ll be fitted in around the larger jobs like finally getting the top coats of paint on…
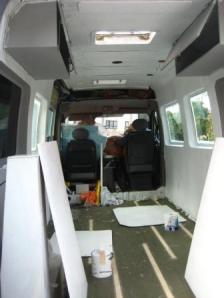 We’ve decided to paint most of the walls and ceiling in a white bathroom paint, so that it’ll be nice and easy to clean. Hopefully. White walls and camping did seem like a good idea at the time…There’ll be lots of other colours involved though: when the partition between the cab and the back gets put up (12mm ply), it’ll be painted teal, and the rich red colour for the cupboards and wooden frames was bought last night, on what will be our last trip ever to Peckham B&Q…it’s been officially boycotted by us, and Big Trev. Makes Tesco in Brixton seem like a Mayfair boutique shopping experience….
We’ve decided to paint most of the walls and ceiling in a white bathroom paint, so that it’ll be nice and easy to clean. Hopefully. White walls and camping did seem like a good idea at the time…There’ll be lots of other colours involved though: when the partition between the cab and the back gets put up (12mm ply), it’ll be painted teal, and the rich red colour for the cupboards and wooden frames was bought last night, on what will be our last trip ever to Peckham B&Q…it’s been officially boycotted by us, and Big Trev. Makes Tesco in Brixton seem like a Mayfair boutique shopping experience….
So, the walls and ceiling are being painted with the hard wearing, waterproof bathroom paint, and the cupboards are ready for their first coat – once I’ve finished shouting at B&Q Peckham. The lovely flat floor can be seen on the left, just under the tins of paint…
No, we’re not tinting the windows…we’ve decided to block the two rear windows out. The cupboards will soon cover the nearside one anyway, and once the cooker goes in on the off side, the window above would just get steamed up anyway. So, some self adhesive vinyl was bought, and through an ingenious mixture of water, soap, and white spirit, the vinyl was stuck to the inside, and trimmed to size. Apart from a couple of little air bubbles, it looks pretty good from the outside. We then cut out 9mm ply boards that’ll be painted and screwed over the recess of the window, with some more insulation fitted inbetween (we still have 5 bags to get rid of if anyone needs any…) This will then provide a solid surface for the back of the cupboard on the nearside, and a surfce to hang kitchen utensils from on the offside.
Seeing as it’s T-3 days until Trev has his first trip as a fully fledged camper, it seems like there’s still a fair bit to do. But, having sorted the floor out properly, it should hopefully be a quick progression from here to live-able camper. Once the insides are painted, we’ll be able to lay the vinyl, fit the painted partition wall, assemble the cupboards, stick a matress in the back and we’ll be away….We’ve scaled back our plans for a fully fitted camper for our holiday (in three days time!), and just going for storage cupboards and a matress. Electrics, seating and fitted cooking appliances will come over the grey winter months. For now, we’re going to get out and enjoy this legendary British summer…
Laura gets sidetracked…
The floor is being a bit of a problem. Laying ply on top of insulation didn’t work. So that all came up. Then we spent a while wondering if self-levellin’ resin would solve the tracking problem. As fun as it is to say it’s not the answer. Now the angle grinder has come out to see if it can get the tracks out. If this works (please please let it work) we will then have to fill the gaps, rust treat them and sand it all down.
Its time consuming but one way or another we have a beautifully flat floor.
So while Slim is playing with machinery I thought I would write an entry about the other things that have happened with Big Trev.
He made an appearance at a wedding near Thame- I believe this isn’t the only appearance he made in wedding photos- and played taxi (& Slim taxi driver) to drunken wedding guest taking it in turns to wear horses head mask. If you are confused imagine how the poor lorry drivers on the M4 felt.
He has also been camping to a field in Hampshire (Bishop’s Green Farm) and met some of the Sharratt clan where he almost (but not quite) managed to steal the thunder from William at his 1st birthday party.
And I have been looking at pretty things on the internet and have received a lot of emails from Slim telling me that ‘no that very flowery kitsch duvet cover/sofa cushion fabric/ random cute tat is not going in Big Trev’.
The flowery camping mugs with lids were a hit though and will be arriving anyday now!
Coming up there is a trip to the Tovey’s and a camping trip to Kitts Cottage Campsite in Sussex.
Keep your fingers crossed for the floor and hopefully next time we post the beautiful vinyl will have been laid…
Still Fillin’…Still Paintin’
Some real progress now: first up is the repair job to the step. 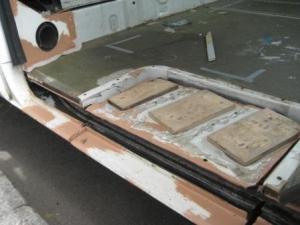
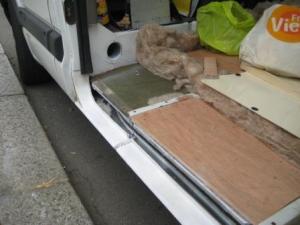 With all of the rust treated, a couple of coats of primer were applied to blend in with the white paint. The step is then built up with 9mm ply, Grippfilled onto the existing metal and ply. A new top step is cut out also from 9mm ply jigsawed out to fit the profile. It’llbe covered by the new flooring, so only needs to be a support to stop the floor from bending under pressure. Before the new top step is attached, the mechanism is screwed down, to stop any movement, and all the gaps are filled with Gripfill to provide a seal from any dirt getting in. All ready for the new floor to go down…
With all of the rust treated, a couple of coats of primer were applied to blend in with the white paint. The step is then built up with 9mm ply, Grippfilled onto the existing metal and ply. A new top step is cut out also from 9mm ply jigsawed out to fit the profile. It’llbe covered by the new flooring, so only needs to be a support to stop the floor from bending under pressure. Before the new top step is attached, the mechanism is screwed down, to stop any movement, and all the gaps are filled with Gripfill to provide a seal from any dirt getting in. All ready for the new floor to go down…
With both walls, and the cupboards having had two coats of primer and ready for the final coat, we start on the ceiling. Where the striplights have been taken out, ply covers are to be cut and screwed to the molded plastic ceiling. Once the electrics are installed, these panels will hold the LED lights, and so there’ll just be screwed into place for easy access. The ceiling is then primed which really pulls the interior together.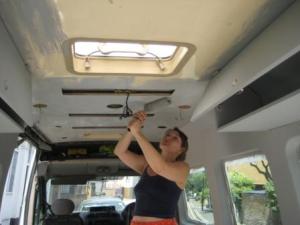
As mentioned earlier, most of the interior already has insulation, but there were some sections that just had a plastic skin over the painted metal, such as the side and rear doors. These, along with the sections of ceiling would have to be filled with insulation to limit condensation, as well as keeping Trev at a bearable temperature in summer or winter…
To insulate, some regualr houshold insualtion roll was bought. All of the necessary panels removed, and insulation stuffed in as much as possible. 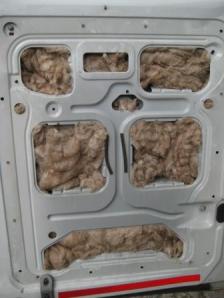
(a learning…this stuff isn’t as friendly and soft as it first seems…I’m off to buy some marigolds…)
The whole van is now pretty much insulated. The next step is a big one, to fit the new floor. We’ve decided to lay a new 9mm ply floor for a couple of reasons. The first being that a layer of insulation and an extra ply floor will provide better insulation than just the ply and vinyl floor already laid on the orignal metal chassis. The second is that the Unwin tracking for the chairs/ wheelchairs is pretty much welded to the floor and so would be very tricky to remove. This means to get a decent floor, we’d have to level out with more insulation, lay a ply floor on top, and vinyl over that. With a bit of luck, the height difference in the rails and the vinyl wouldn’t cause the floor to crack the first time someone walked over it…
 We start by cutting a section of ply to fit between the wheelarches. The original plan is to create the floor in three sections lengthways, meaning as few joins as possible. This is soon proved to be a difficult one, as the tracks cause the ply to warp over each of them. By carefully screwing down the ply around the tracking, the floor panel was fixed down, and became fairly solid. With a bit of time, and a little adjustment on the screws, this should work out for a solid floor section. To make life easier, it wass decided to start running long, thin sections of plyover only one of the tracks at a time to limit the amount of bending force on them. After a tiring afternoon of cutting, sanding and fixing down, we have half a floor….
We start by cutting a section of ply to fit between the wheelarches. The original plan is to create the floor in three sections lengthways, meaning as few joins as possible. This is soon proved to be a difficult one, as the tracks cause the ply to warp over each of them. By carefully screwing down the ply around the tracking, the floor panel was fixed down, and became fairly solid. With a bit of time, and a little adjustment on the screws, this should work out for a solid floor section. To make life easier, it wass decided to start running long, thin sections of plyover only one of the tracks at a time to limit the amount of bending force on them. After a tiring afternoon of cutting, sanding and fixing down, we have half a floor….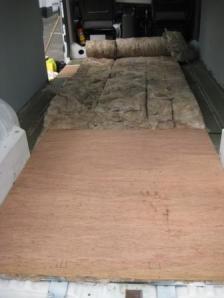
To lay the floor in this way will obiously take longer, but will hopefully give a stronger floor, and one which shouldn’t be under quite as much pressure…The only issue then will be to make sure that all of the floor sections are at the same height, ready for the vinyl to cover the whole thing up! This should be possible using a screwdriver, mastick and a fair bit of our free time…
